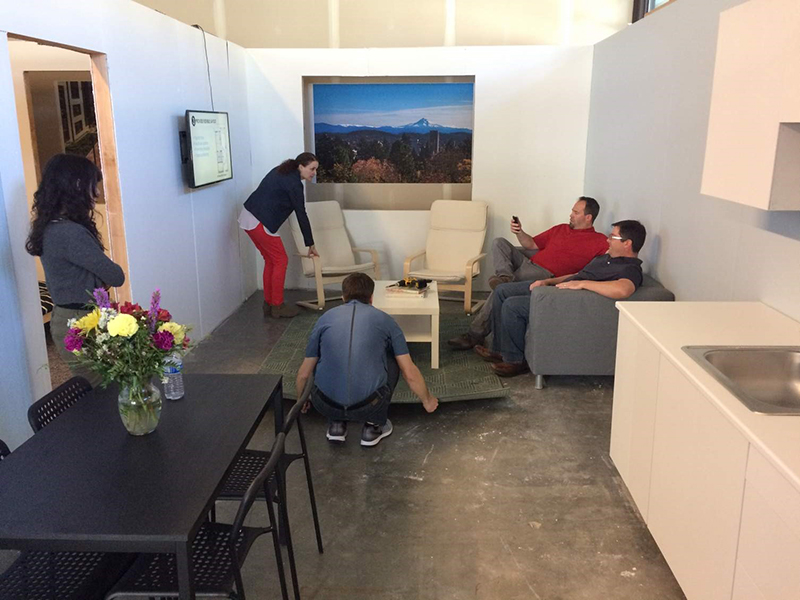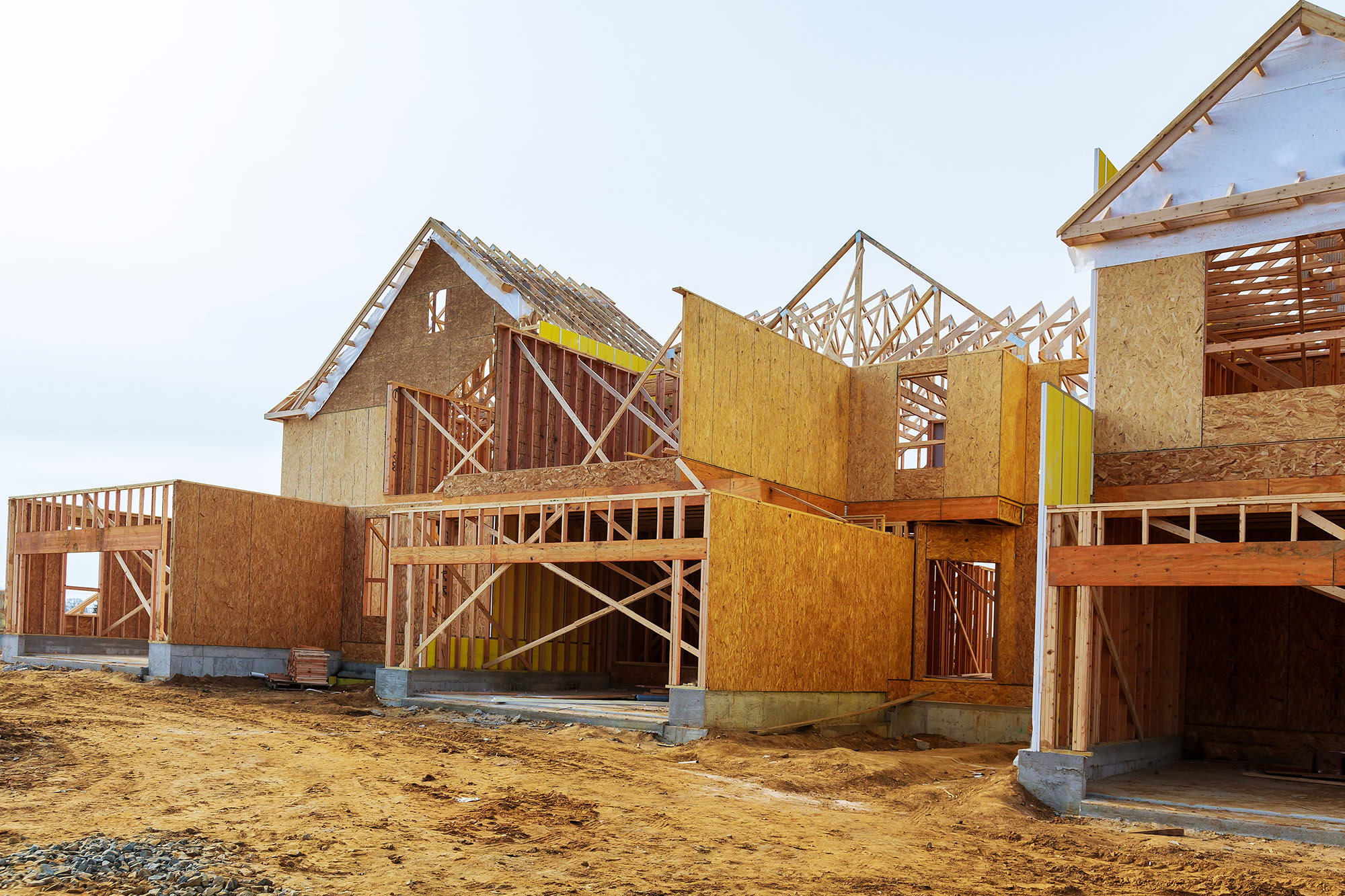More for Less?: How Design and Construction Decisions Can (and Can’t) Address Multifamily Housing Costs
How can developers, architects, and contractors address multifamily housing costs through design and construction decisions? Or, phrased differently, what are the limits or boundaries of cost reduction through design and construction decisions? What parts of the multifamily puzzle can only be addressed through policy or financing changes?
Across the country, project teams building affordable and middle-income multifamily housing are asking these questions as they contend with rising land, labor, and material costs. While policy changes, notably more federal support for affordable and middle-income housing and local zoning changes to encourage housing production, are critical, timelines for enacting these policies are long. In practice, many project teams working on affordable or middle-income housing must close budget gaps on individual projects. As a result, project teams often turn to design and construction decisions as the primary levers for reducing costs.
In “More for Less? An Inquiry into Design and Construction Strategies for Addressing Multifamily Housing Costs,” a working paper jointly published by NeighborWorks America and the Joint Center for Housing Studies, I explore design and construction decisions that are within the day-to-day control of multifamily project teams as they work to build high-quality, cost-efficient housing. I also discuss the challenges that can arise when cost-cutting efforts run counter to the objectives of creating affordable, well-designed, and sustainable housing.
The working paper is based on research and interviews I conducted as an Edward M. Gramlich Fellow in Community and Economic Development in Summer 2019. I begin by drawing on existing literature on housing design, construction, and policy to set the stage for why multifamily housing demand and costs are rising. Following this introduction, I share strategies based on over 35 interviews I conducted with architects, developers, construction professionals, and policy-makers.
The multifamily experts I interviewed shared strategies (and some experimental ideas) for addressing cost increases and anticipating cost challenges. Developing on oddly-shaped lots, spending more upfront to understand site conditions, integrating general contractors into design conversations, devoting design attention to unit layout and proportions, and investing upfront in building energy performance: these strategies cut across planning, design, and construction phases, offering a range of opportunities for teams to save time and control costs.
In the paper, I organize these and other strategies according to the primary cost components of a multifamily project: land costs, soft costs, and hard costs.
The conversations I had with multifamily experts also reinforced the need to resist the search for the silver bullet, the single construction technique or policy that will address housing costs (e.g. micro-units, modular construction, accessory dwelling units, or cross-laminated timber). Instead, I argue that most project teams will need to combine a range of established and experimental strategies to reduce time and control costs incrementally.
Consequently, the paper also includes strategies to reduce structured parking, simplify facades, transfer loads directly, and reduce long-span spaces. While many of these strategies are common best practices within the design and construction disciplines, they are less frequently discussed in planning and policy conversations. For each strategy, I provide a general overview and identify example buildings that demonstrate how multifamily housing teams are implementing these strategies around the country.
Demand for multifamily housing is great and the need to build multifamily housing for the long-term, driven by environmental and social goals of affordability, quality of life, and environmental performance is greater than ever. The design and construction strategies in my paper reflect the insights of experienced multifamily teams who have considered cost and quality throughout the design and construction process. While these strategies are no substitute for needed policy change, by combining them in one place, the paper provides a starting point for project teams as they build multifamily housing across the country.


